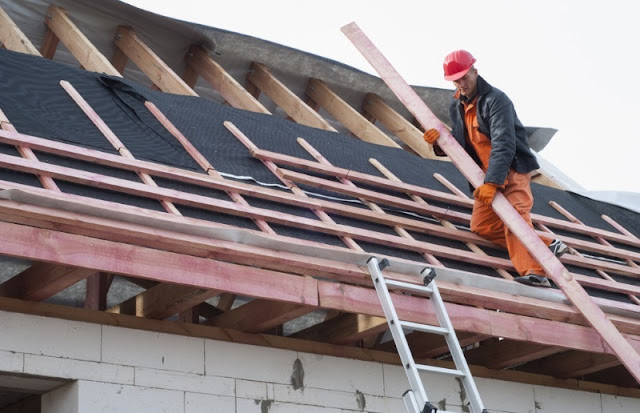Timber Frame Construction, which is being used in developed countries, is one of the fastest methods of construction. It is a method of creating structures with very heavy timbers instead of dimensional lumber of 2″x4″s. It uses standardized, prefabricated timber wall panels and floors with advanced breathable membranes, insulation and vapor control layers. This form of construction requires careful detailing of building regulation requirements for thermal, acoustic and fire performance to ensure durability.
Basic components of every timber frame home structure are as follows:
• Studs –These are vertical wooden members within the walls.
• Joists –These are horizontal wooden beams that support the floors.
• Rafters –These are the sloping wooden beams that support the roof.
• Sheathing –These are the sheets that are nailed over the studs to connect them securely and form the wall surfaces.
• Siding- this is the exterior cladding that covers the walls from the outside.
Advantages of this construction method:
• It is completed in time and doesn’t require much effort.
• It reduces the operation time.
• It reduces setting out and ensures dimensional accuracy.
• Construction processes can be undertaken at the same time.
• It reduces the site storage requirements and waste.
• It facilitates increased flexibility in the design and leads to higher turnover in case of construction projects.
• It allows prefabricated floor units or ‘cassettes’ to be installed along with pre-assembly of trussed rafter roofs on the safe working platform of a lower floor.
• It enhances quality, speed of construction and safety on site.
• It ensures that all the joists are constructed at the same level and are rightly spaced.
• It ensures clean environment.
• There is lesser risk of delays due to bad weather.
• It allows little to no temperature transfer between the exterior and interior environment.
• It is twice more durable through the use of timbers and the strong mortise and tenon joint design.
• This structure represents the masterpiece of craftsmanship, structurally interesting and complex and develops emotional engagements.
• These modern techniques engage historical techniques to make wooden structures look beautiful.
Timber frame construction is strongly recommended if:
• The structure is required to shell up quickly e.g. if it is being built in winters.
• The ground on which the building is being made is poor in foundation quality.
• The heating would frequently turn on and off every day in winter. The use of environment-friendly materials is to be promoted.
• There is no major source of noise, such as a main road, nearby.
• No major alterations to the property would be required once built.
• The design of the plan does not include very large structural spans.
• The site is very constricted and has limited access and/or space to store materials.
• Lot of construction work can be done on one’s own.
• The site is a timber-friendly area.
• The timber frame gives a genuine feel and an aesthetic appearance.
Reducing the Cost of a Timber Frame without Reducing the Quality
• Separate architects can do it effectively.
• It can be done by getting prices for the design from various kit suppliers and comparing all the rates.
• By appointing skilled carpenters one can achieve it.
• It has simple shape and design.
• It can be built by pay little amount of deposit before delivery.
• Skilled carpenters can build it, and one can reduce snagging and repair work.
For a durable and fast construction go through this link, timber frame construction is the one that is opted the most, where the cost can be compromised but the quality is not.

